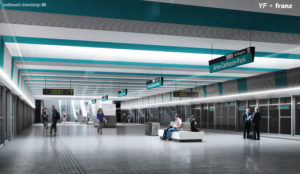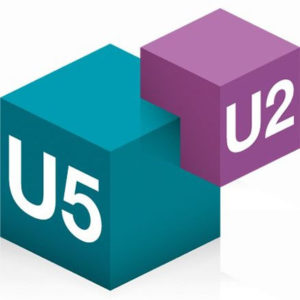The striking appearance of Vienna’s underground stations can be traced back to the 1970s.
The panel cladding and clear colour guidance system were revolutionary for the time. This concept has now been taken and enhanced for the new U5 stations by the Viennese architecture firms YF Architekten and Franz Architekten.
The stations’ design has become more angular, with the width of the panels steadily narrowing in one direction – a symbol of acceleration.
Another new feature is the glass wall with sliding doors on the edge of the platform, a feature of fully automated operations.
Station design
The motif of accelerating and braking becomes the essential components of the new line design. The impression of movement is created in the enclosure of the station by the various wide frames at different distances. The diagonal bend in the outer walls of the reception buildings makes the destination direction, the descent into the underground, easy to read.
Platform design
The theme of stripes and hoops familiar from the reception buildings is taken up again on the platform in order to incorporate the flow of speed of subway users and subway trains into the design here as well.
The direction of movement is guided by light and color: From darker kept platform center, to light platform exits.



